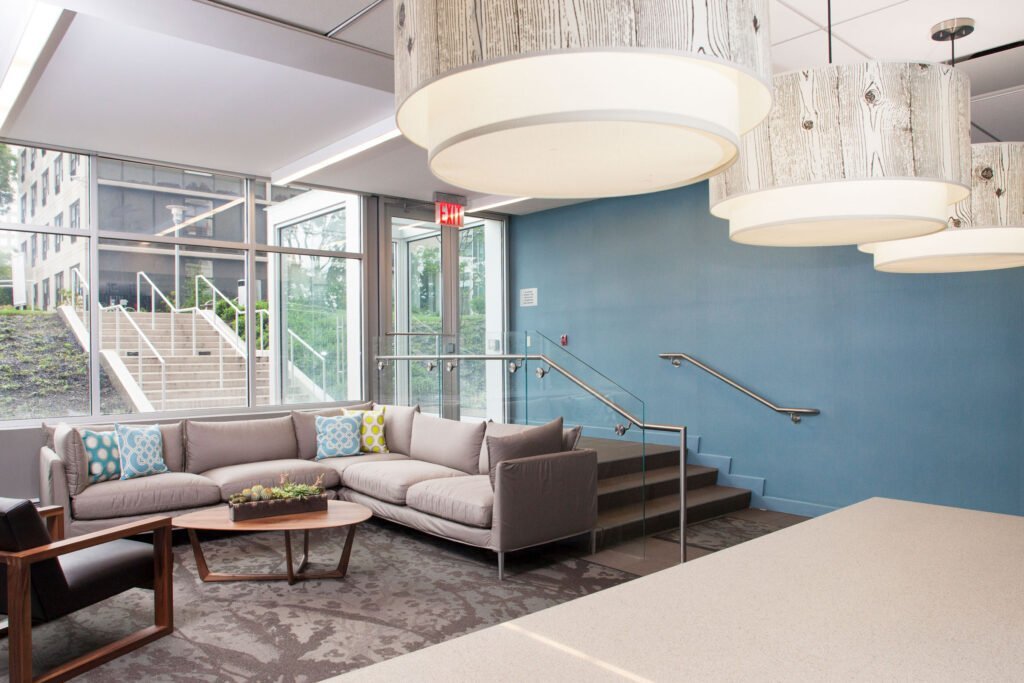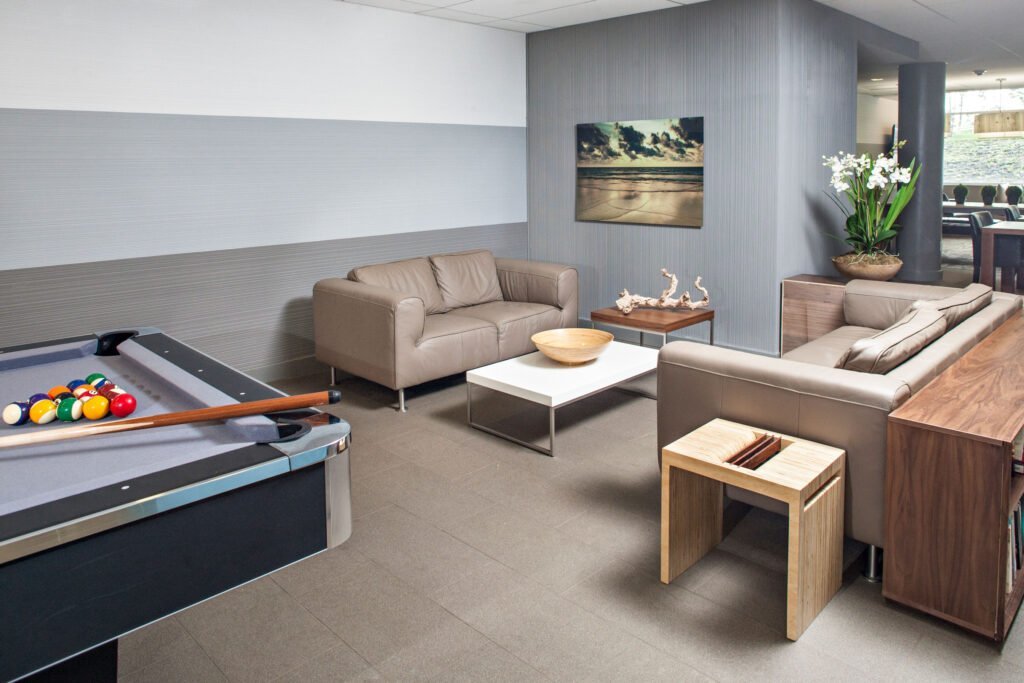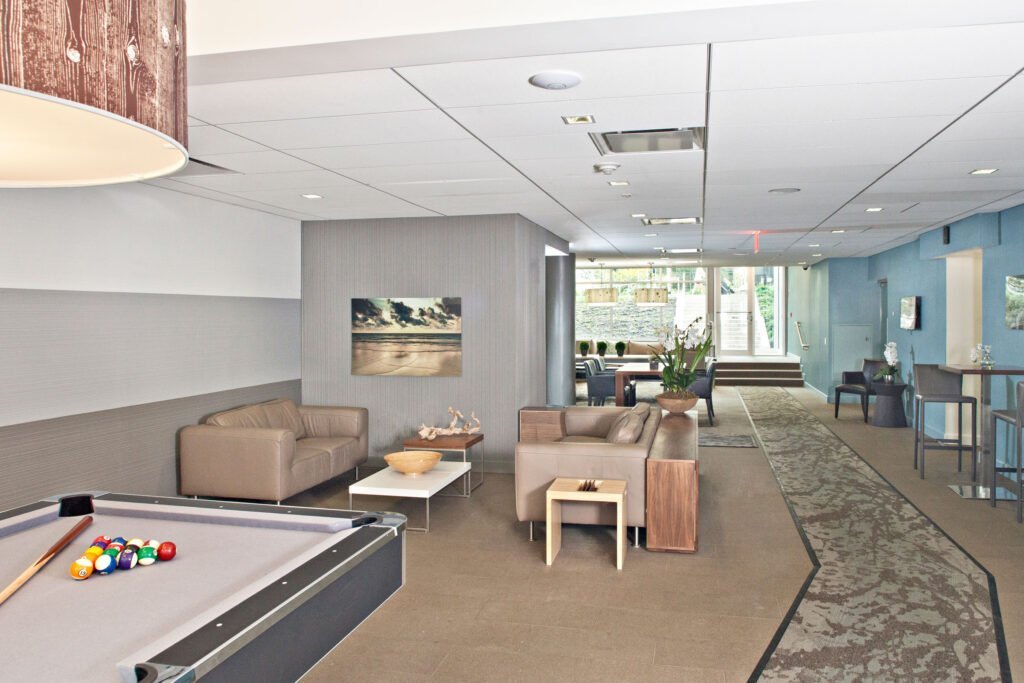
COMMERCIAL
The Gateway
Public Lounge
Battery Park City, New York
PHOTOGRAPHER: Ashok Sinha
PROJECT SCOPE:
Full renovation of public space into pool lounge,
Dining and reading room. Le Frak Developers in partnership with the Fisher Brothers.
A thoughtfully designed 2,500 sq. ft. tenant space offers versatile, home-like areas that foster community and support a variety of activities.


THE GATEWAY COMMUNITY SPACE
Kim Depole designed this 2,500 sq. ft. space specifically for the Gateway tenants, responding to requests for a variety of areas to suit different needs. Kim met the challenge by creating distinct zones for a range of activities—whether it’s hosting a private business meeting, reading a book, watching a film, or playing a game of pool. Comfortable seating areas also serve as ideal spots to start a class or unwind after a workout. The result is a harmonious, home-like environment that fosters a true sense of community—and the tenants couldn’t be happier.
Kim always delivers on time and within our budget. It is a pleasure to work with her. Her design is innovative and always responsive to our requirements. Her design was perfect for our demographic It has a broad appeal that everyone likes with a very sophisticated look.
Casey Fisher
VP Fisher Development


