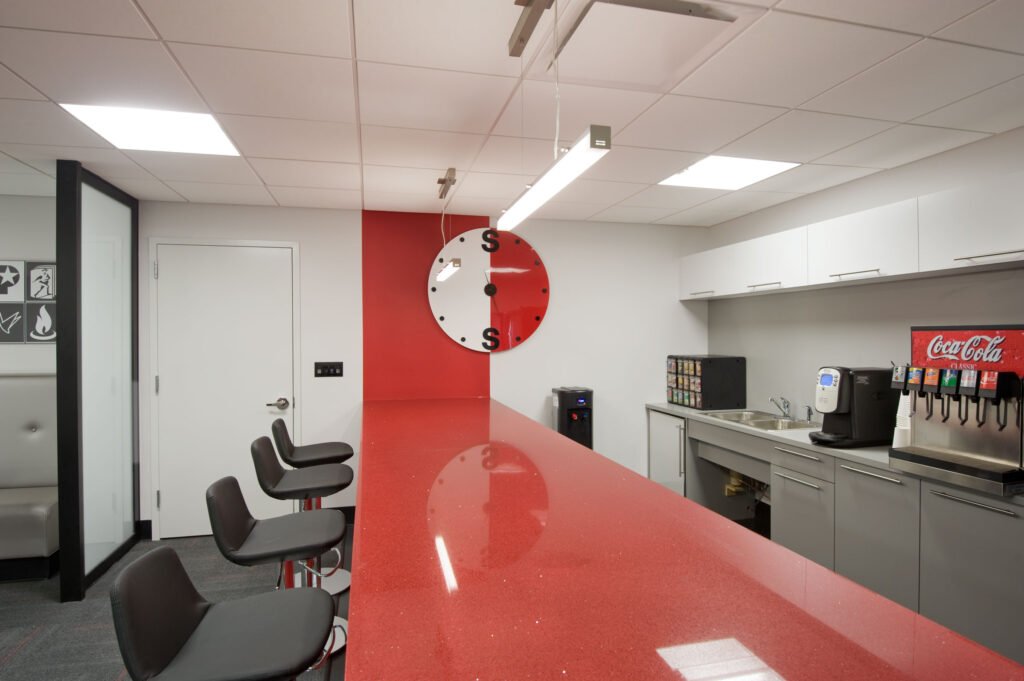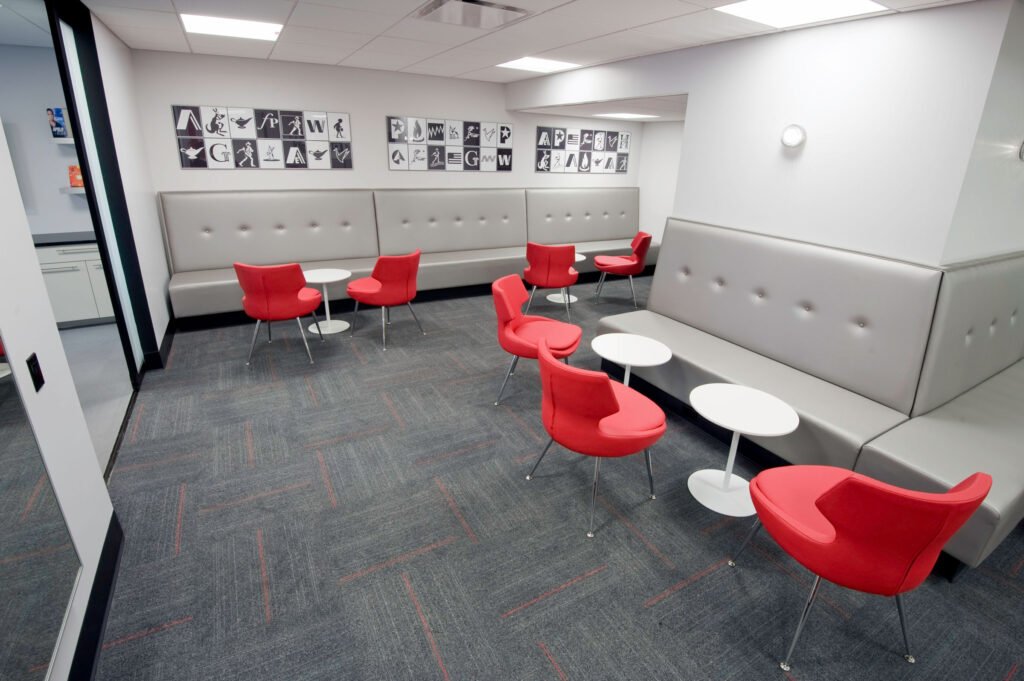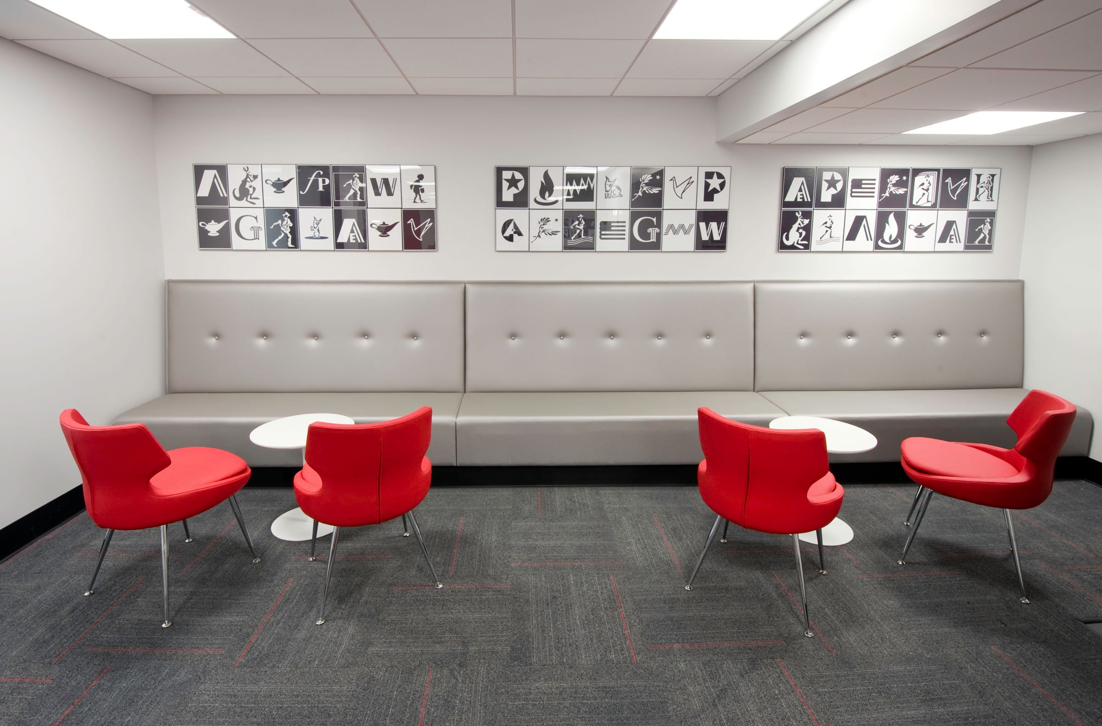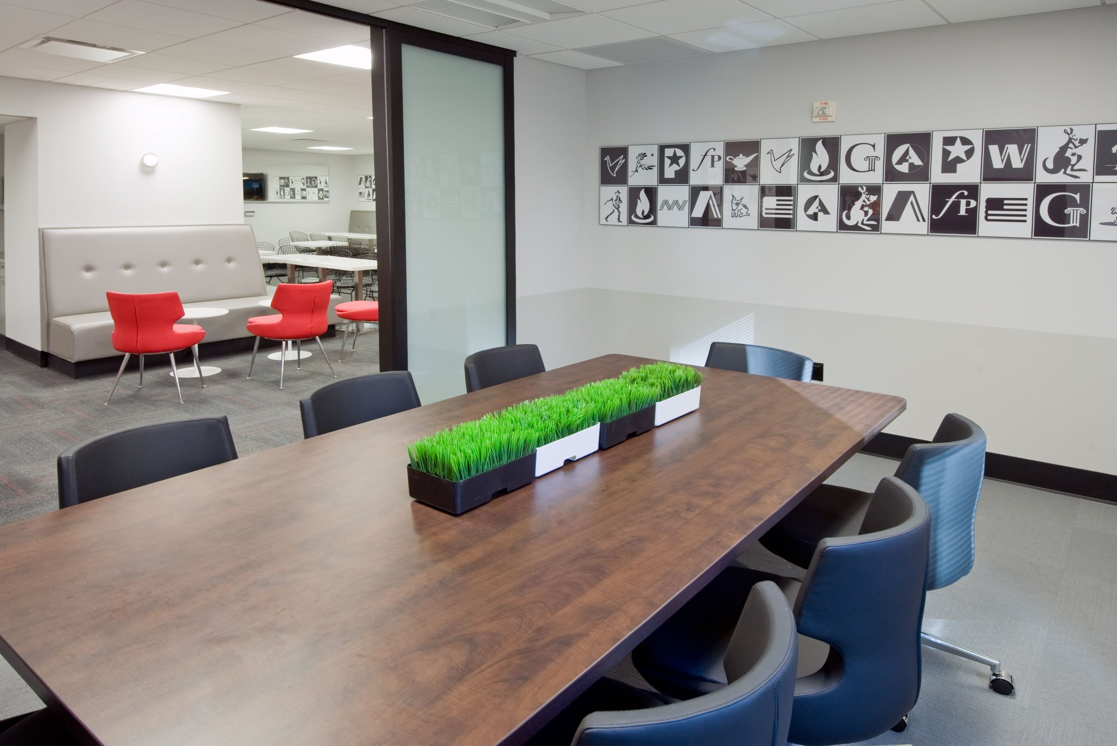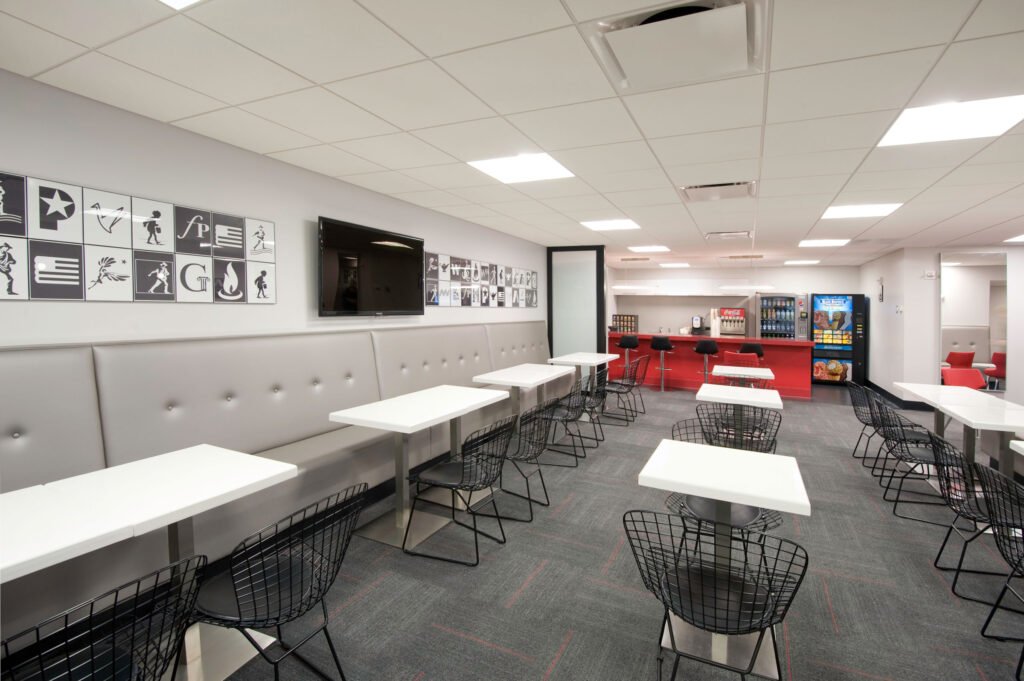
COMMERCIAL
Simon & Schuster Publishing House
Commercial Office Cafe
1230 Ave of Americas,
Rockefeller Center
New York City
PHOTOGRAPHER: Daniel Falghero
PROJECT SCOPE:
CEO Office, Executive floor, Editorial floors
Café, Board room, Conference rooms and Hallways
Depole Design was hired to design an in-house office lounge & Cafe for a publishing house. We combined the floor space of five offices to create this area.
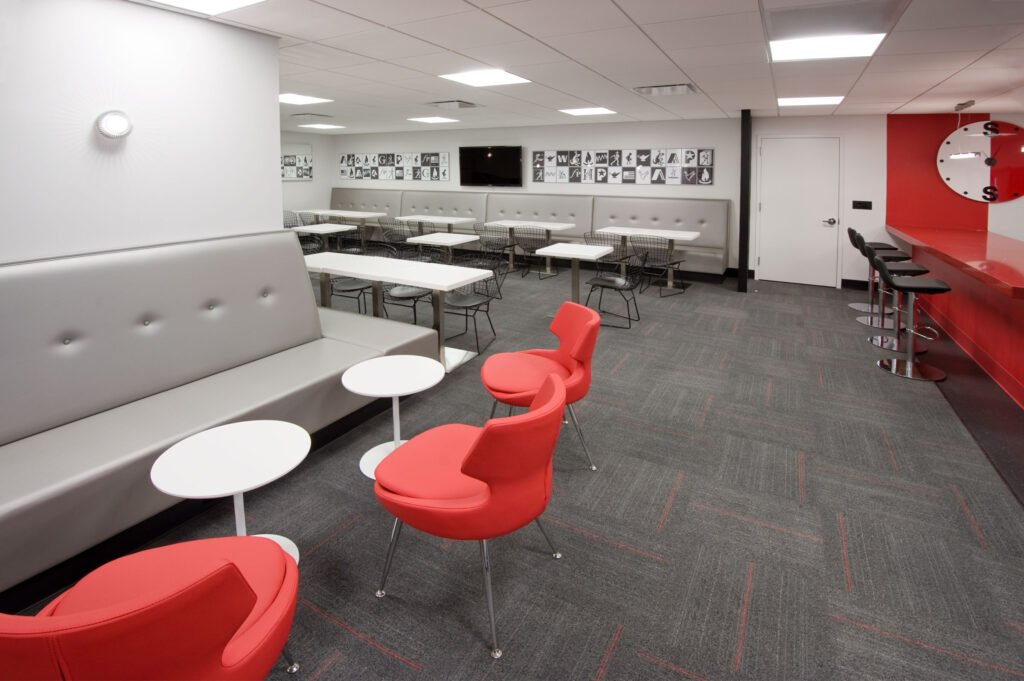
STAFF OFFICE LOUNGE
The cafe area is defined by the red granite counter top and the custom wall clock. The custom banquette seating provides comfort for over 80 guests. The private office lounge /conference room is designed for presentations and special events. All of the artwork was created by amassing the graphic logos of the publishing divisions.The wallart includes over 150 publishing imprints.
The idea of working with an interior designer immediately relieves the stress factor. Working with Kim Depole complexly eliminates it 110% Kim is extremely savvy insightful and has the foresight and vision to bring any room to the perfect end.
JILL BOYD, Director of Corporate Services
Simon & Schuster
