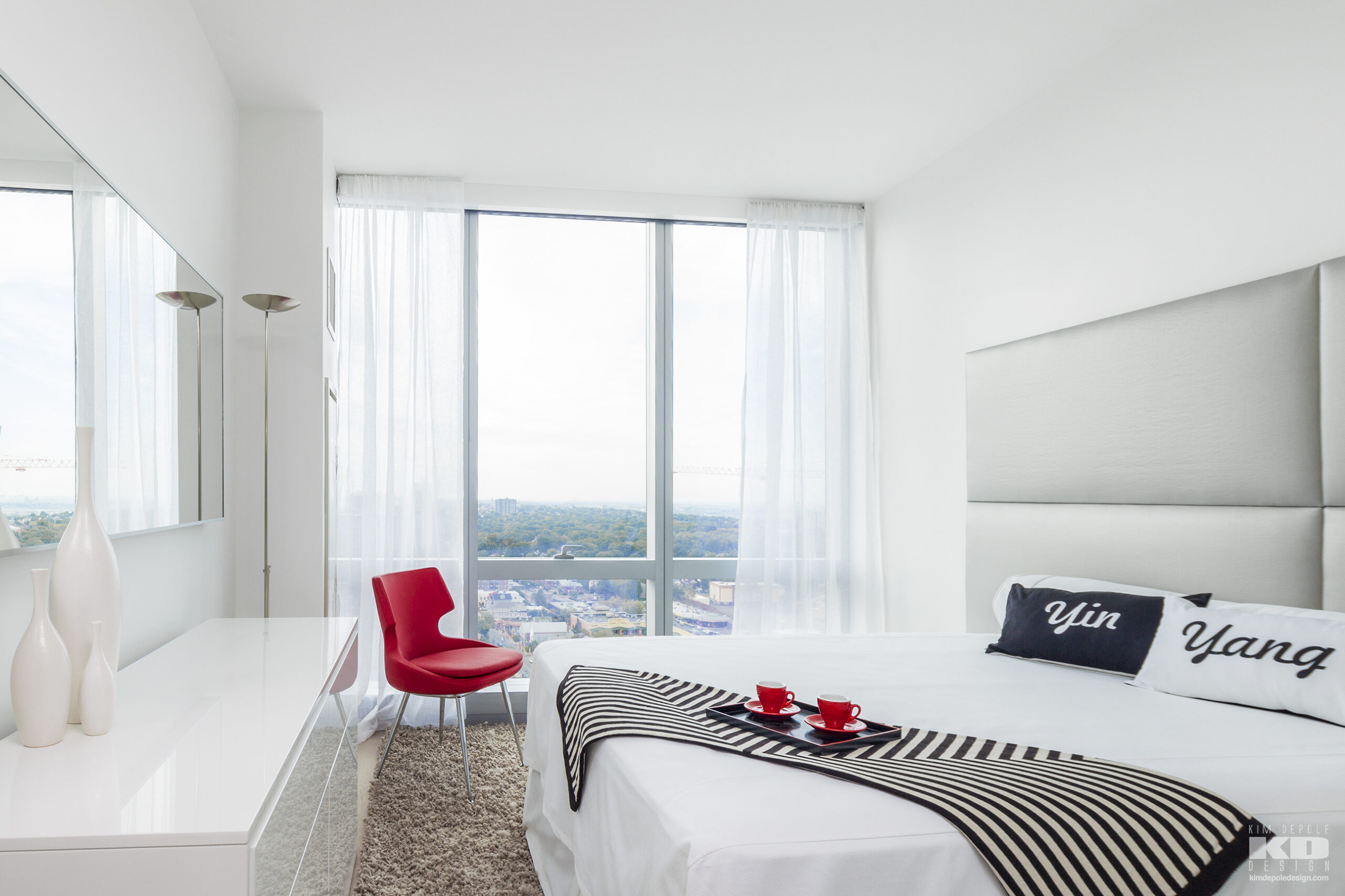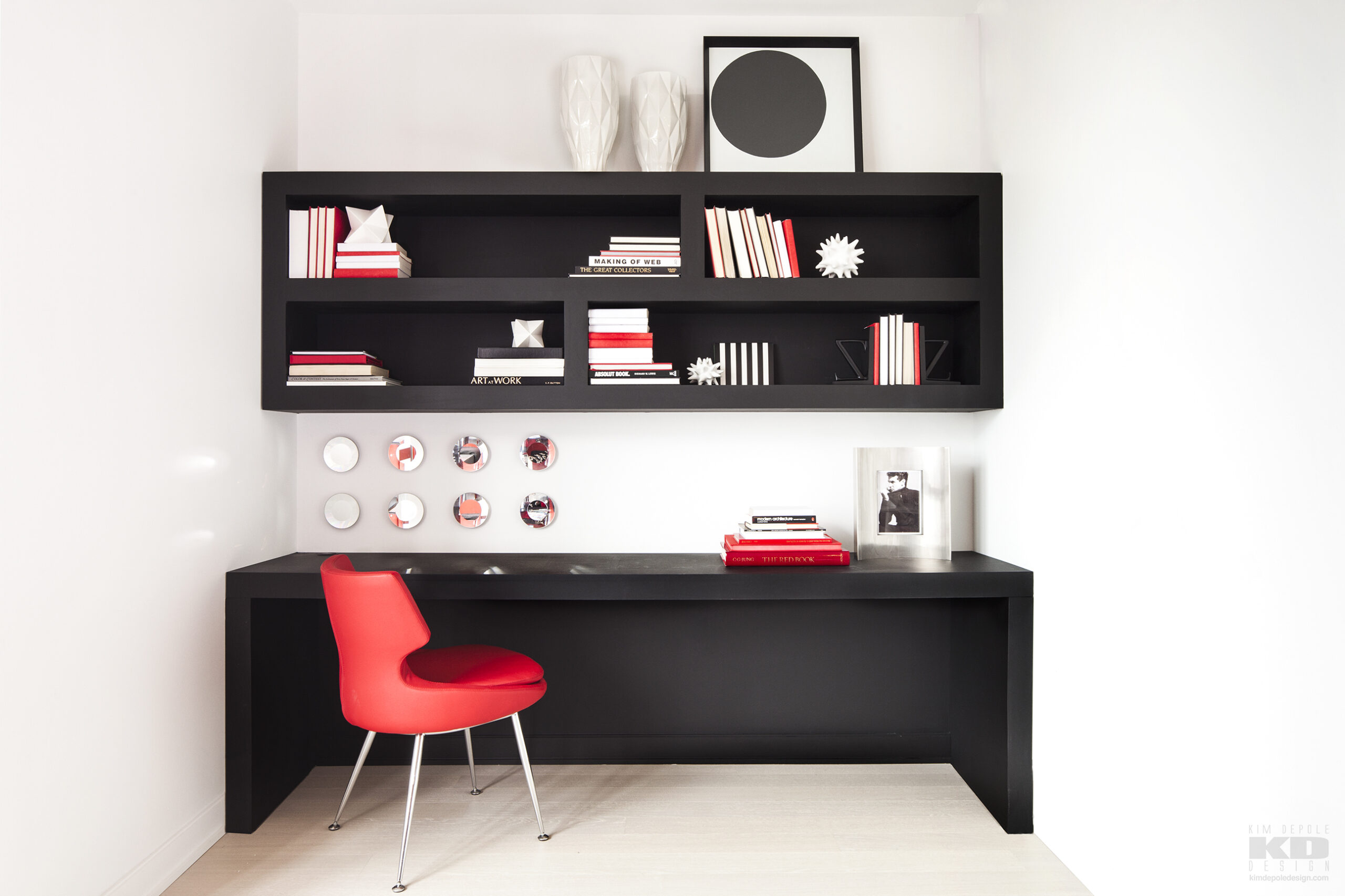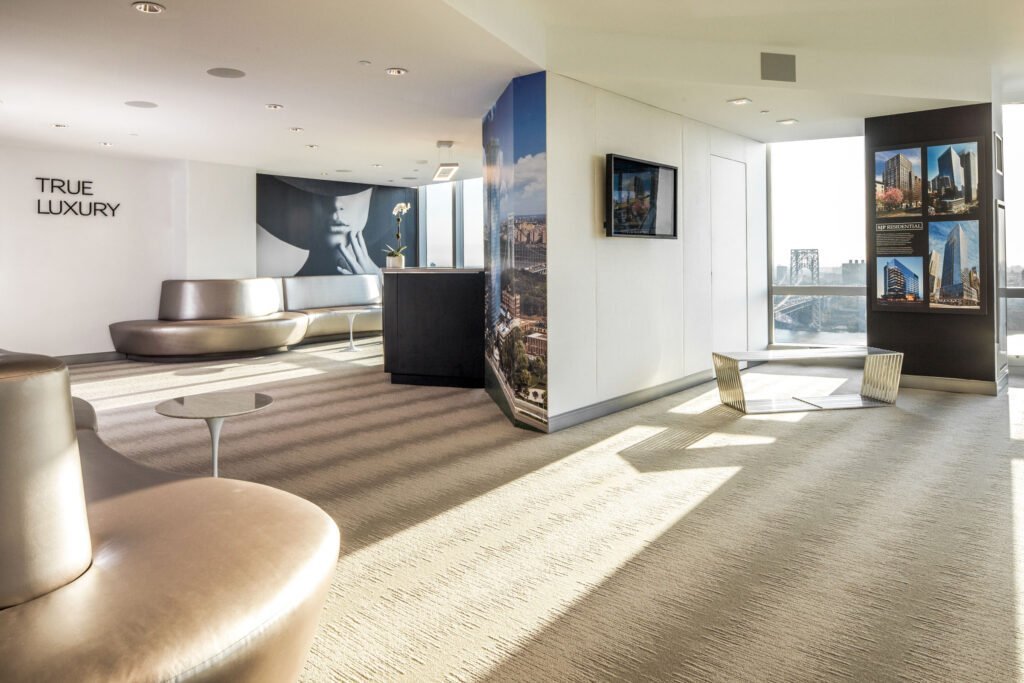
COMMERCIAL
THE MODERN
Residences and Amenity Spaces
Fort Lee, New Jersey
PHOTOGRAPHER: Ashok Sinha
PROJECT SCOPE:
Finishes 350 residences, Amenity Space, Lounge, Sales Office, Gym, Model Residences
Finishes 350 residences, Amenity Space, Lounge, Sales Office, Gym, Model Residences
Kim Depole is a brilliant designer that effortlessly creates beauty from chaos. Having worked with her for over twenty years on numerous projects she has never failed to develop a “WOW” design.
Allen F. Goldman
SJP Properties President
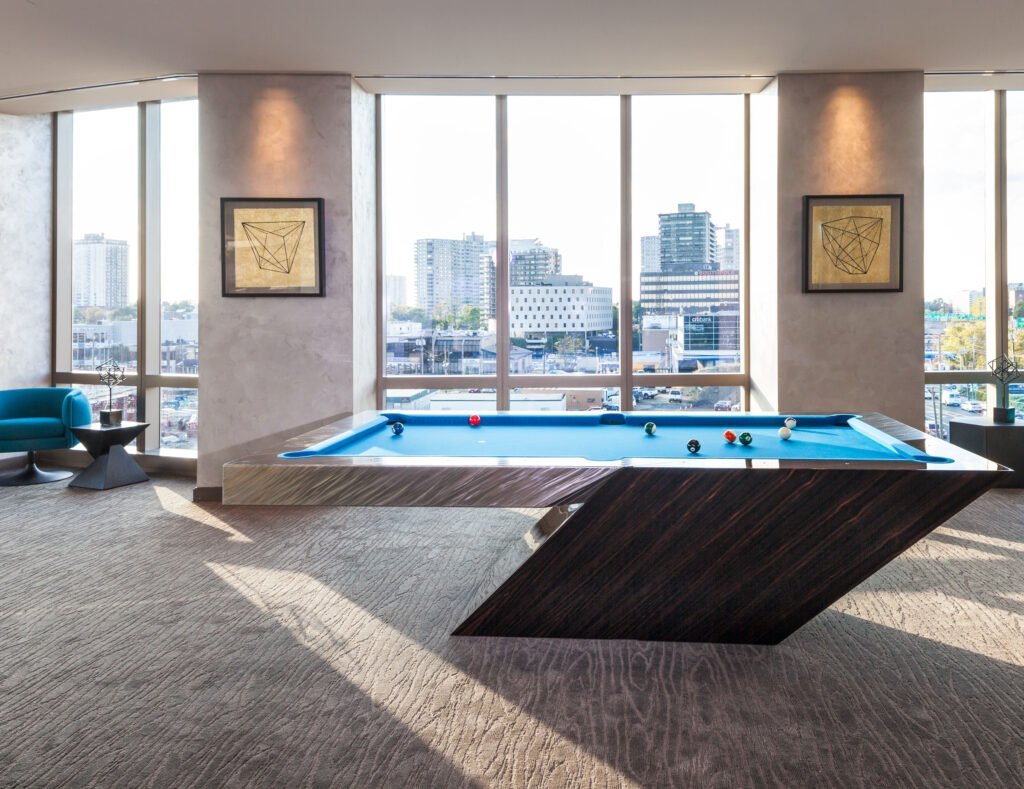
THE LOUNGE
All of the elements—wood, water, metal, and stone—were carefully considered in the design of the communal lounge. We began the design process with artist Jeff Brosk, whose carved ebony piece echoes the flowing form of the Hudson River below.
A dynamic, cantilevered pool table takes center stage. Surrounding it, designated areas invite conversation, TV viewing, dining, and relaxation—complete with a tropical fish tank. Knoll chairs encircle a faceted metal table, accented with traces of art from England.
The space is finished with thoughtful details: a Roll & Hill branch light fixture and a wood-mounted landscape print. Every element of wood was intentionally chosen—from the patterns in the carpet to the hand-brushed, cerused oak panels—bringing a natural harmony to the entire space.
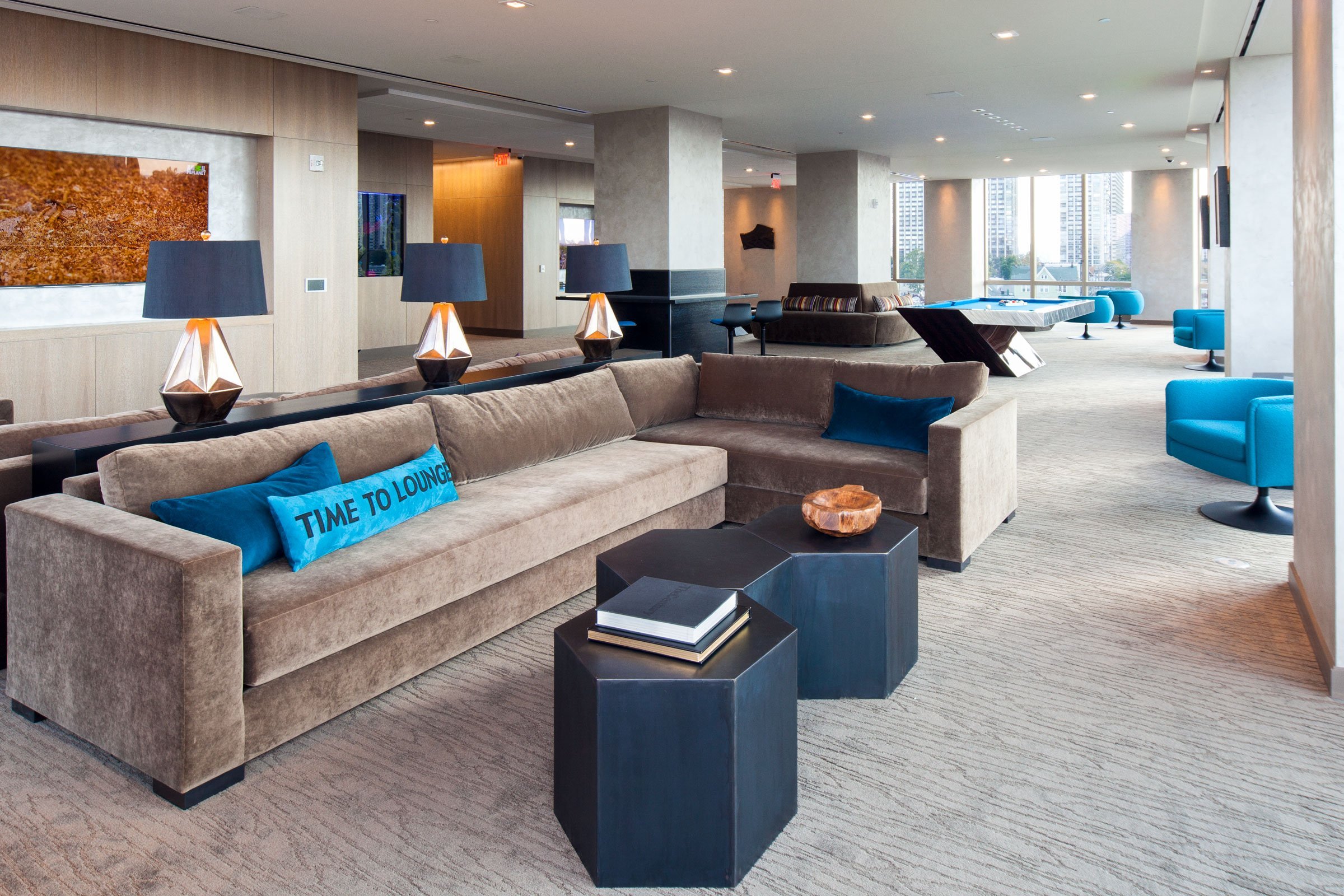
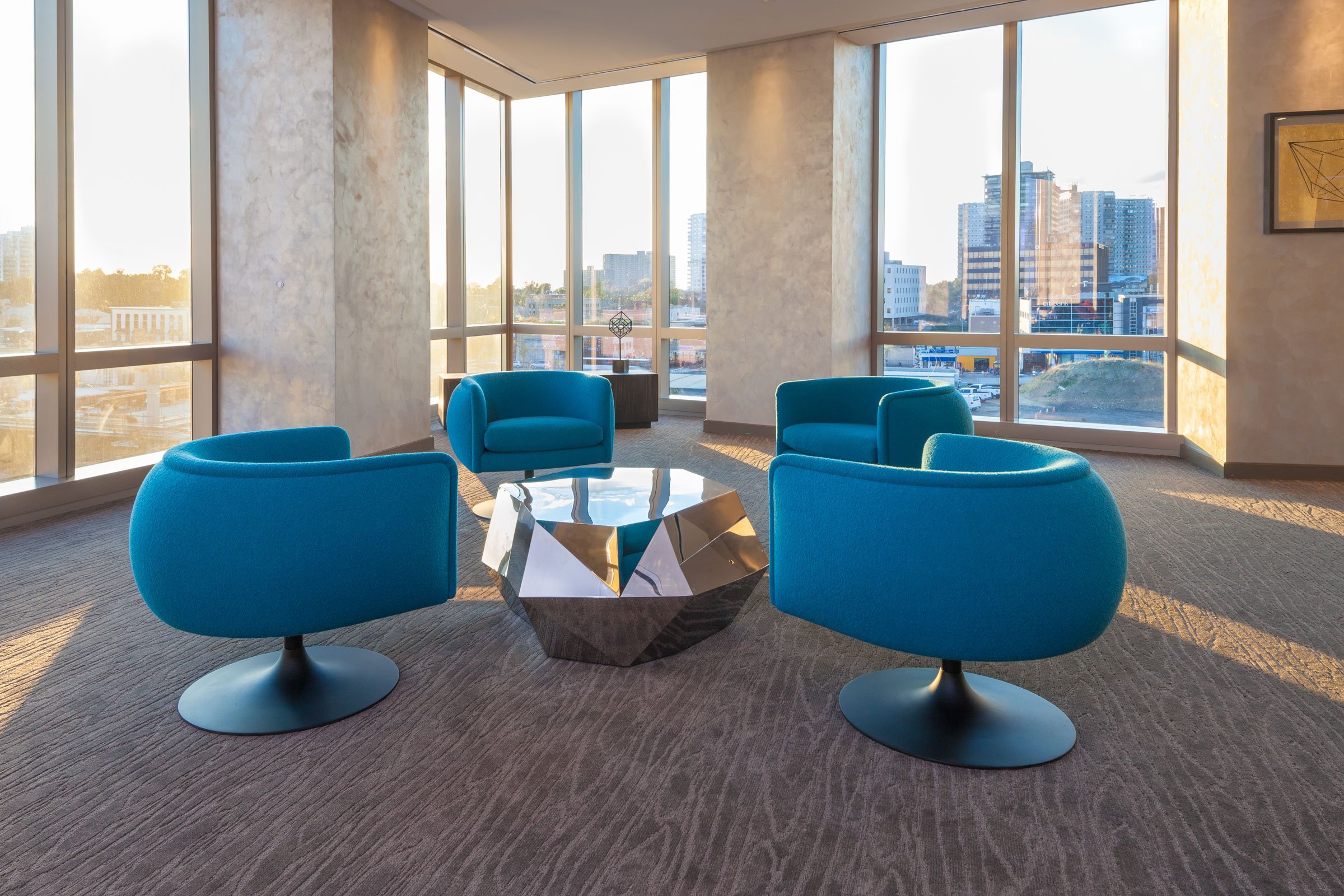

AQUAPELLA LOUNGE
When a client asks you to design a tween space, what’s the first thing that comes to mind? For Kim, it was the feeling of being immersed in a swimming pool, belting out karaoke songs—thus, the Aquapella Lounge was born.
Every finish in the space is inspired by the waters of the Pacific, from the walls to the floors. The ceiling features a mural by a classical artist, depicting swimmers viewed from beneath the surface, as if looking up from the bottom of a pool. Playful details like “No Diving” signs and “No Lifeguard on Duty” warnings complete the experience.
Our favorite touch? Accent pillows made from retro swim caps in vibrant, multicolored florals. It’s a space where everyone’s in the pool—no swimsuit required.
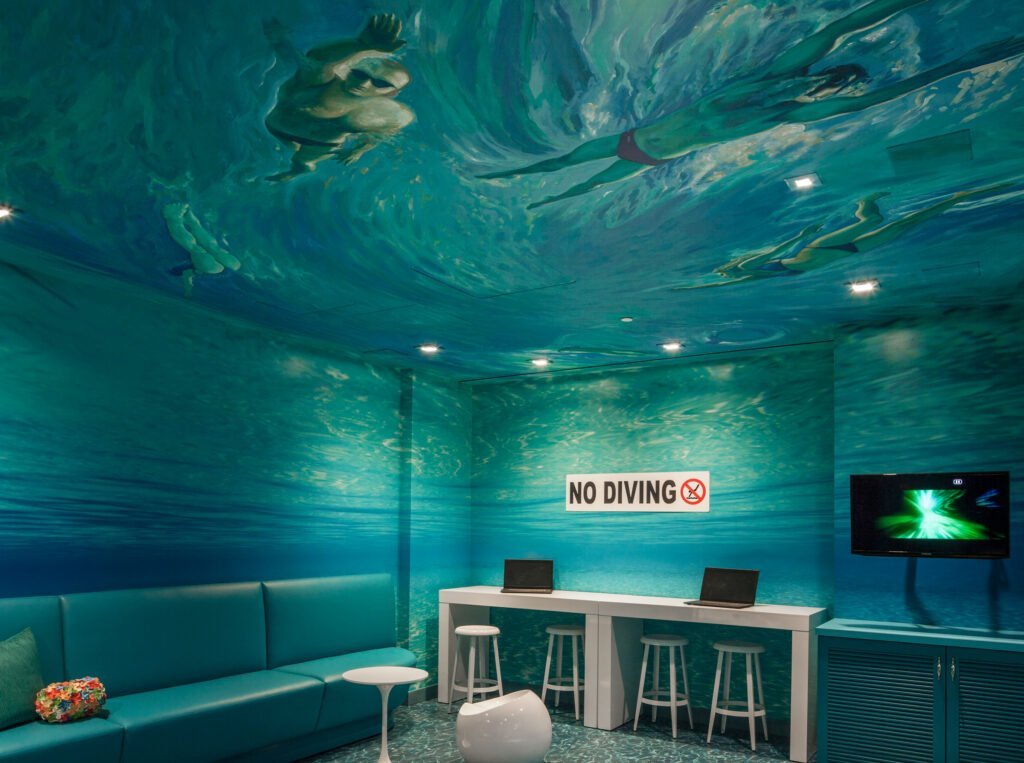
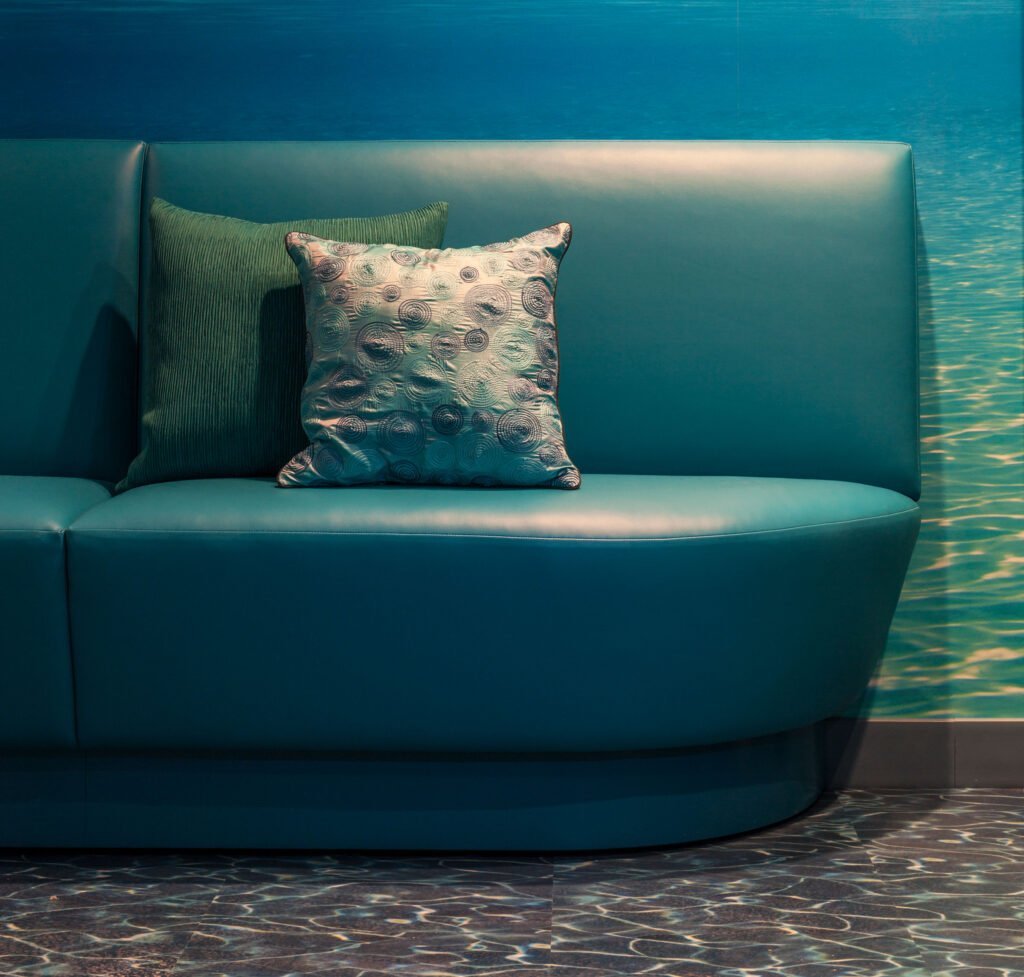
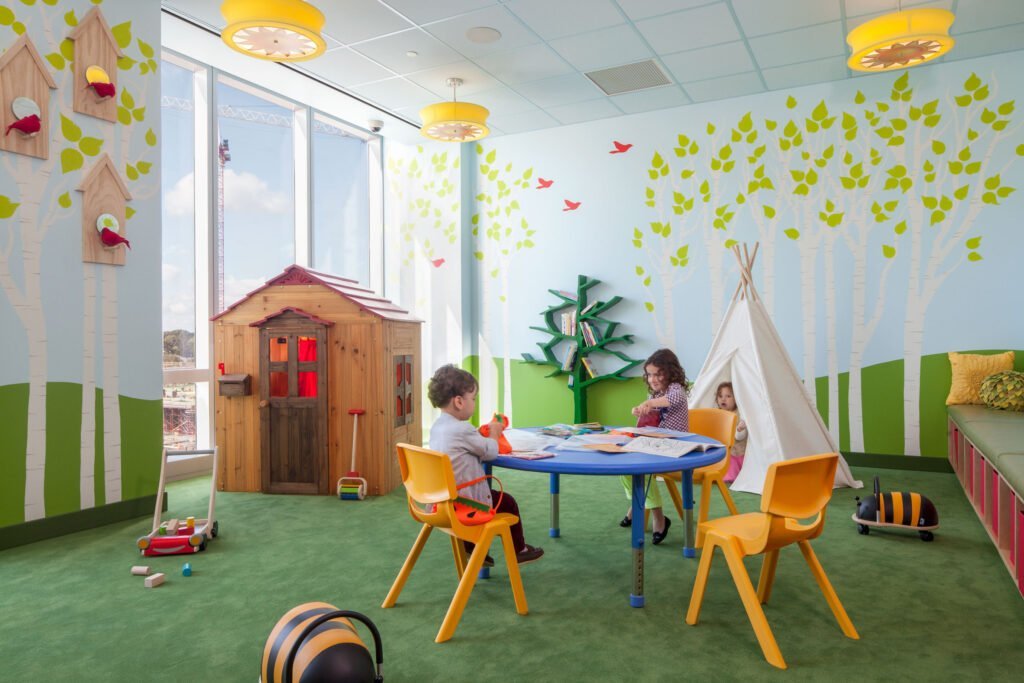
ALWAYS SUNNY PLAYSPACE
The play space is Kim’s signature element in designing for new developments, and there’s one rule that always applies: no TVs allowed. The goal is to create a space where children’s imaginations can truly soar.
In Fort Lee, with its expansive open sky, we made sure to include vibrant red birds in flight. The soft, natural wood palette and outlines of birch trees bring the outdoors in, while playful birdhouses—traced in maple and detailed with mirrors—add a whimsical touch.
Seating and storage are thoughtfully integrated through a green banquette, alongside colorful chairs and tables perfect for endless play. Our favorite feature? A charming log cabin, complete with matching red drapery to complement the birds. Overhead, cheerful, sun-like light fixtures ensure the space always feels bright, inviting, and full of possibility.
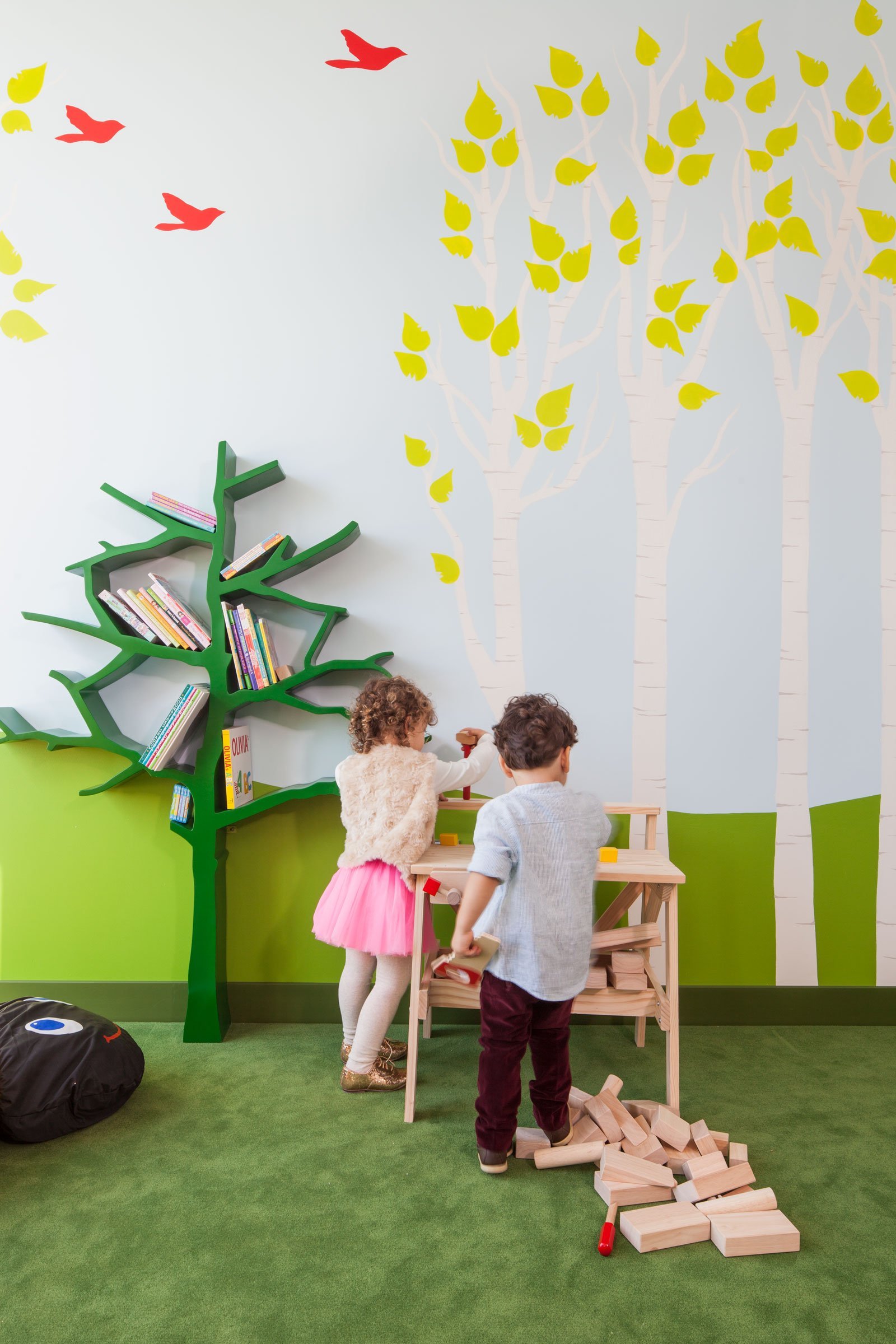
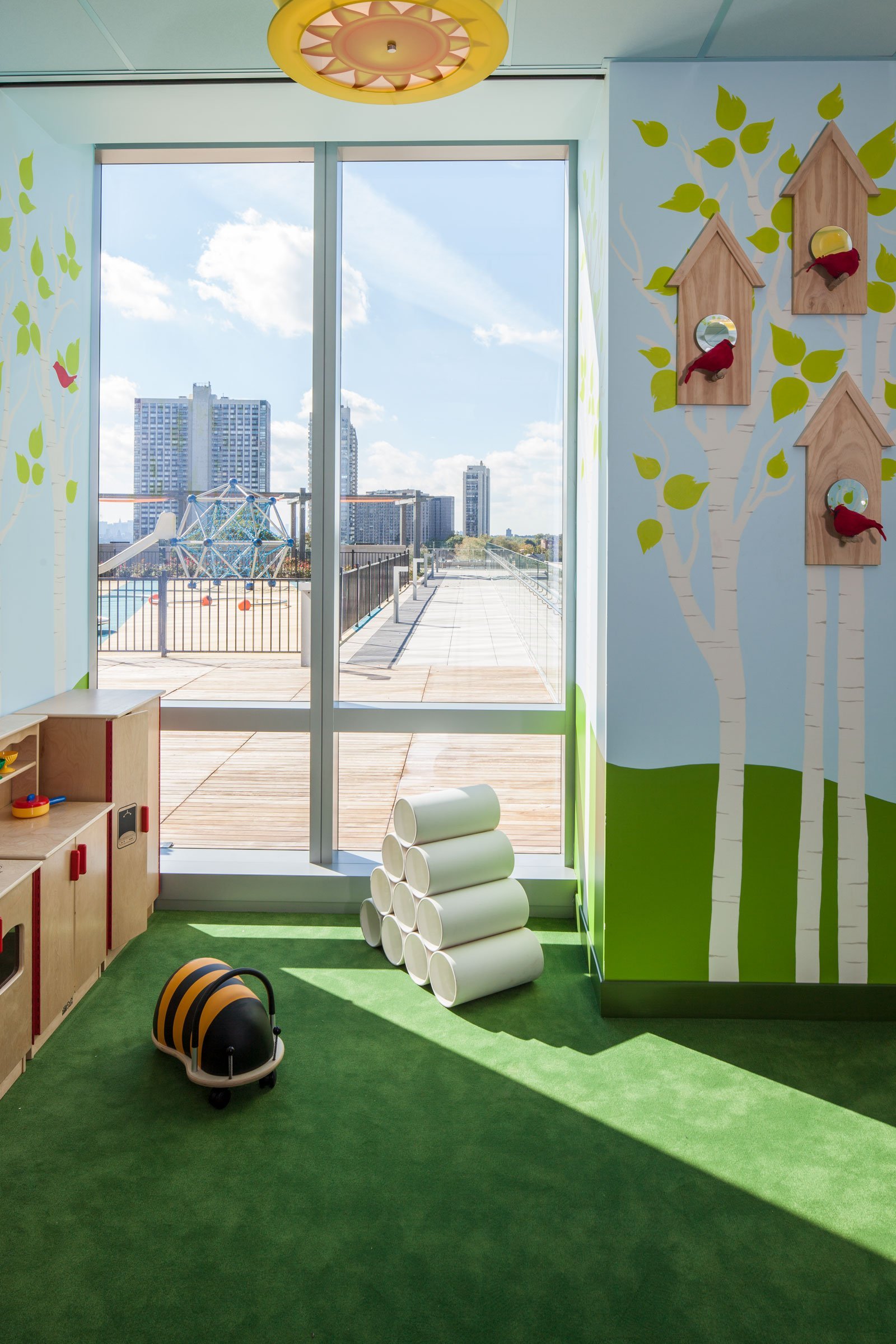
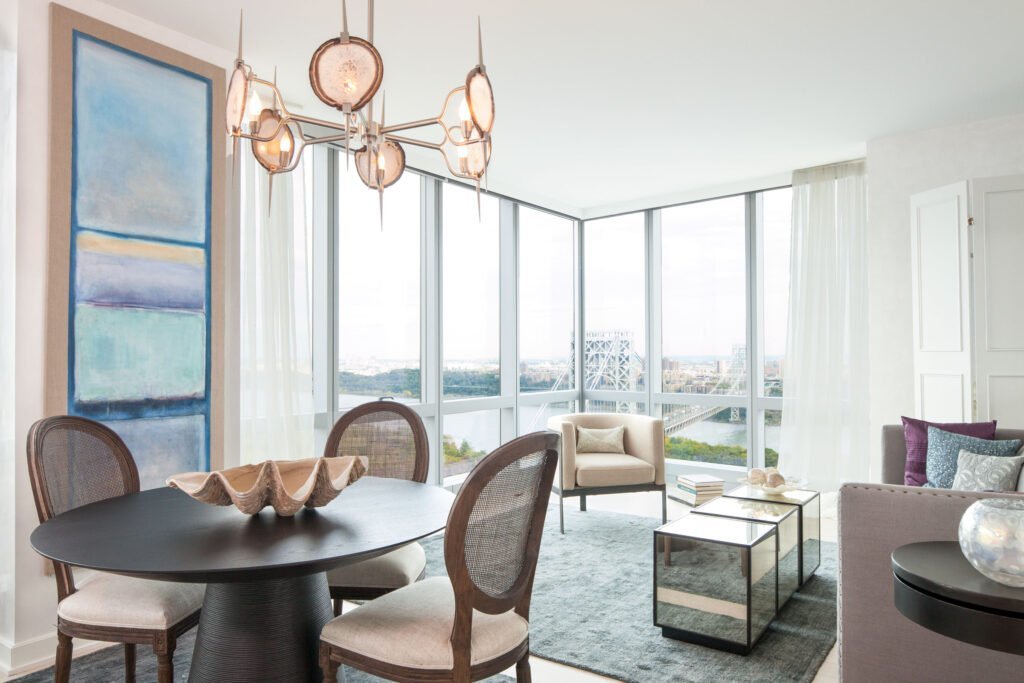
CLASSIC MODERN MODEL
Inspired by the artist Rothko, we interpreted his signature blue haze into a large, striking painting that anchors the living room. The layered design continued with a custom chandelier made from slices of agate, and pillows adorned with crystals, glitter, and beading—each element reflecting and enhancing the surrounding views.
The master bedroom’s palette extends into soft violets and taupes, with circular patterns repeating across finishes to create a sense of harmony. In the guest room, a celebration of the river view in Paris is paired with a private workspace, featuring a slab of walnut cut to span the width of two walls—blending function with natural beauty.
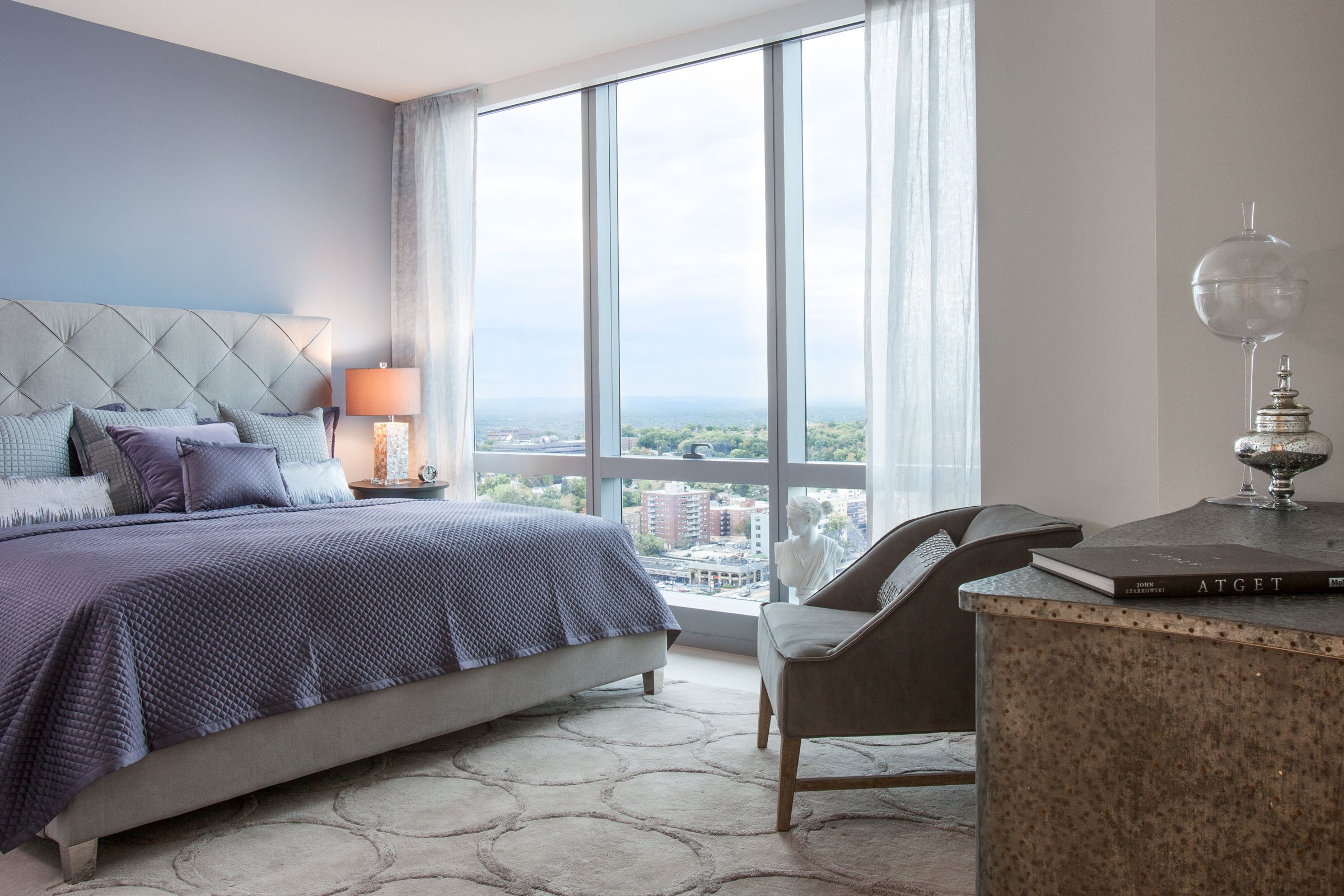
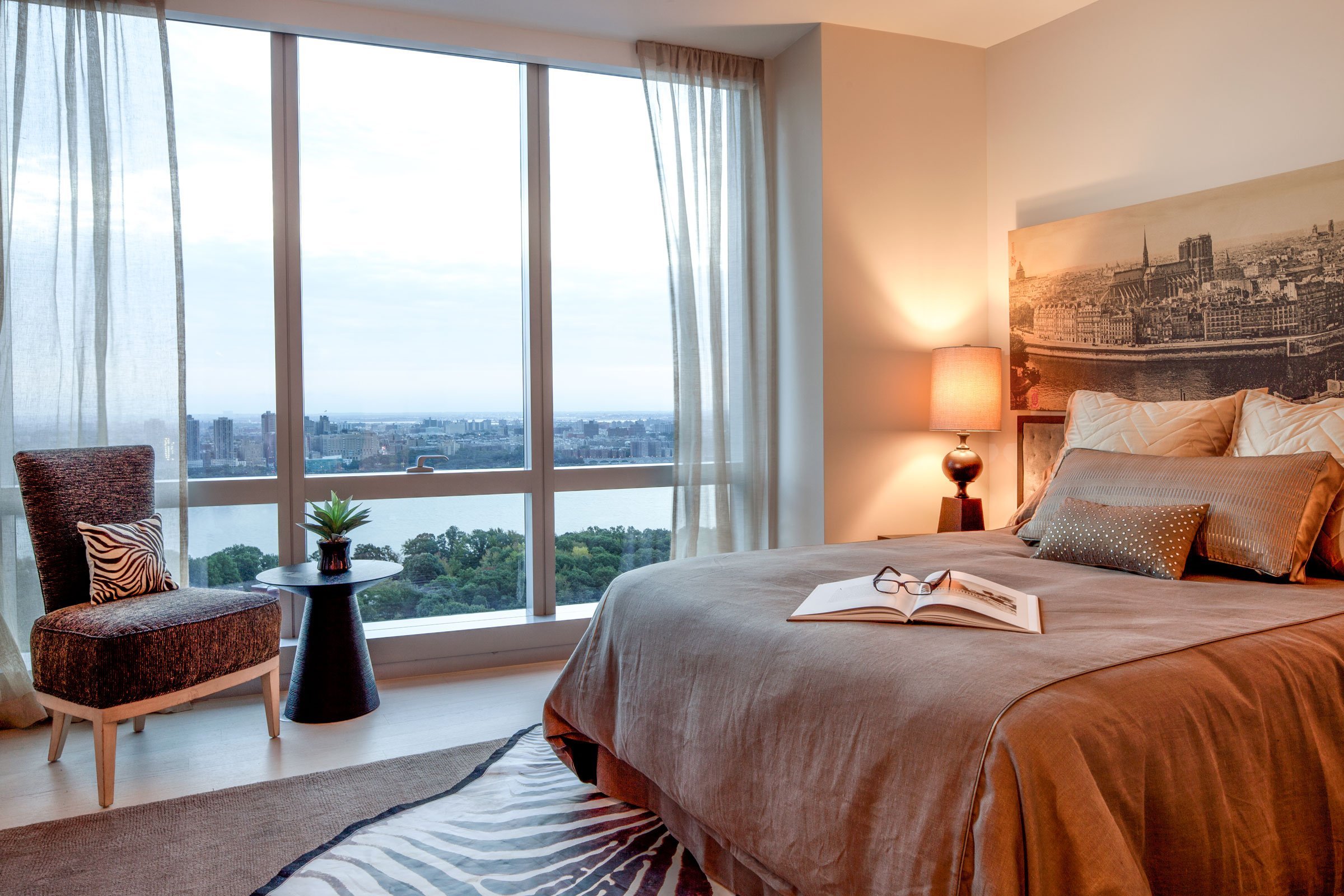
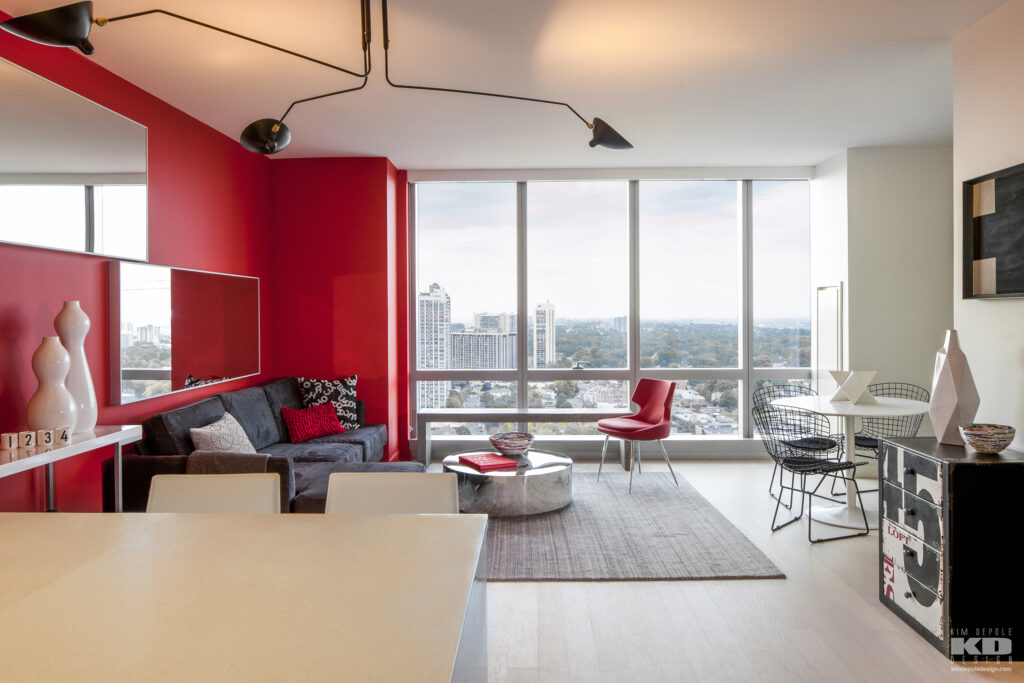
ESSENTIAL MODERN MODEL
Essential Modern is about what’s truly required to live, work, and play. The palette—red, black, and white—draws from Asian influences while maintaining universal appeal. A custom inset work space cleverly doubles as a buffet, highlighting both function and form.
Our goal was to emphasize the strong architectural bones of the apartments at The Modern. We guide buyers on how to make the most of the generous closet spaces, ensuring every inch is purposeful.
The master bedroom is styled like a serene hotel retreat, with clean white reflective surfaces. Our yin and yang pillows offer the perfect finishing touch—symbolizing balance and what’s essential to living a full and harmonious life.
